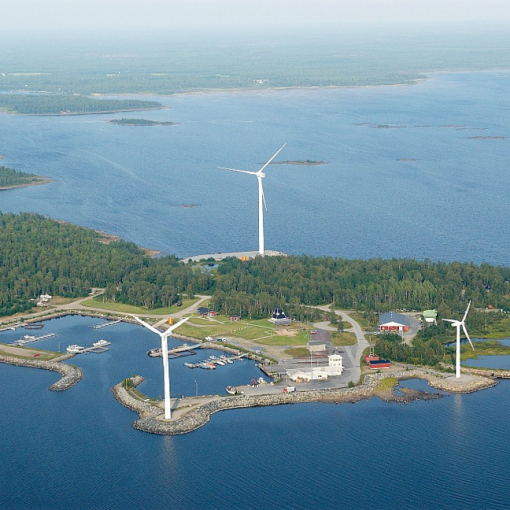Angel Building
The renovation project of the Angel Building was Derwent London’s largest redevelopment, completed in 2010, using Circular Economy concepts and practices from the very beginning. By focusing on energy performance through passive building design, energy-efficient system design, and renewable energy technology, the project achieved a BREEM “Excellent” rating and the recognition of the Stirling Prize shortlist in 2011 (British Council of Offices, 2011). Through these initiatives, the building saved a total carbon of 20%, approximately, compared to the demolition-rebuild scheme.
https://www.derwentlondon.com/media/film/angel-building
The existing concrete frame was reused, saving 7400 tons of CO2 of embodied energy while providing a 40% more functional area than previously. The facade was covered with highly efficient glazed surface for better energy performance. Similarly, the previous courtyard now serves multiple-use purposes and allows better use of natural light (Allford Hall Monaghan Morris, 2010).
As Steve Smith, architect for the company who designed the project, said to The Concrete Centre in 2010 ;
The nice thing about the existing building is that we realized the huge amount of potential in terms of redevelopment. One of the early studies that we did was to look at what would happen if we retain the concrete frame, and the early calculations suggested that would save 2000 tons of CO2, which is a huge amount of embodied energy…
Steve Smith, architect at Allford Hall Monaghan Morris
He then explained about environmentally sound constructions practices used in the project;
To find concrete that is as environmentally sustainable as possible, we went to look for concrete that had a high cement replacement content, so the concrete in the atrium has 36% cement replacement with pulverized fuel ash, which is a by-product of an industrial process. Also recycled aggregate is an important part to reduce the carbon load of a concrete structure…
Steve Smith, architect at Allford Hall Monaghan Morris
Last, a commitment of all part was critical for the success of the building, and in its words;
Once you got the mix and the form-work arranged properly, the next key component is to find a contractor who buys into the process…
Steve Smith, architect at Allford Hall Monaghan Morris
The details
- Energy-Efficient System Design. The key elements for a successful building renovation were; minimizing the embodied energy in its structure, applying energy-saving measures and making use of the location by promoting and designing for cycling transport.
- Passive Building Design. By controlling the incoming solar energy using highly efficient glazing with fitting, the over-heating of the spaces was minimized, ensuring the necessary compliance with the Building Regulations’ thermal performance criteria.

- Clever Concrete. The significant reduction in embodied energy came mainly from the reuse of the existing concrete scheme, thus avoiding the waste energy and materials typical of a demolish-rebuild scheme. New concrete, as seen in the atrium, uses locally sourced “pulverized fuel ash” – a useful by-product of power stations – which reduces its embodied energy and improves appearance.

- Displacement Ventilation. This system uses outside air for cooling when the conditions allow it, restricting the use of the chiller plant. About 80% of the building standard operating hours run under this system which together with a retention of up to 65% of the heat, have certainly decreased the operation costs, and made the building very energy efficient.
- Water Cooled Chillers. The water-based cooled chillers are highly efficient due to its capacity to reject heat by placing the 2 cooling towers at the building’s roof. High energy-efficient design for commercial buildings.
- Variable Speed Pumps. A 66 to 86% of energy from pumping is saved by using variable speed pumps to control the volumes of water that circulates to meet the required loads when heating and cooling.
- Intelligent Lighting. DALI (Digitally Addressable Lighting Interface) system was incorporated in the building and the perimeters. A flexible system that responds to daylight, occupancy and changes in space will reduce the energy consumption and comply with building regulations. All luminaries were supplied with high-frequency electronic control gear, and daylight sensors were installed in the perimeter to adjust the energy used based on external conditions.
- Rainwater Harvesting and Savings. The strong sustainable practice of the building comes from harvesting rainwater. The water is filtered on-site and uses for toilets, window cleaning, and bin washing. Toilets and taps are water-efficient, and urinals are water-less. All things considered, the building saves the equivalent of 455,000 WC flushes per year, reducing energy consumption, water and reliance on the local supply.
- Renewable Energy. The 2 biomass boilers provide 100% of the hot water needs of the building and contribute 15% of renewable energy. The wood pellets for fuel can be sourced locally and the generated ash can be used to enrich soils.
- Biodiversity. Bat flight corridors were protected, and existing mature trees were retained which helped to create a micro-climate around the building.
- Public Transport and Cycle Scheme. To reduce the impact that thousands of people will generate on their journeys to and from work, the design of a secure bike store plus 30 additional bike spaces, a wet room in each core WC and charging points for electric vehicles, are among the measures taken to reduce carbon generation.(Allford Hall Monaghan Morris, 2010)
REFERENCES
- Allford Hall Monaghan Morris. 2010. Angel Building, London 2010/Project Development – Sustainability. https://www.ahmm.co.uk/index.aspx. Read in April 2020. https://www.ahmm.co.uk/projectDetails/61/Angel-Building?sub=sustainability.
- British Council of Offices. 2011. BCO Awards – 2011 Refurbished/Recycled Workplace Award. http://www.bco.org.uk/. Read in April 2020. http://www.bco.org.uk/Awards/Winners/2011/Refurbished-Workplace2011.aspx.
- The Concrete Centre. 2010. Case Studies; Angel Building, London. https://www.concretecentre.com/. Read in April 2020. https://www.concretecentre.com/Case-Studies/Angel-Building,-London.aspx.




